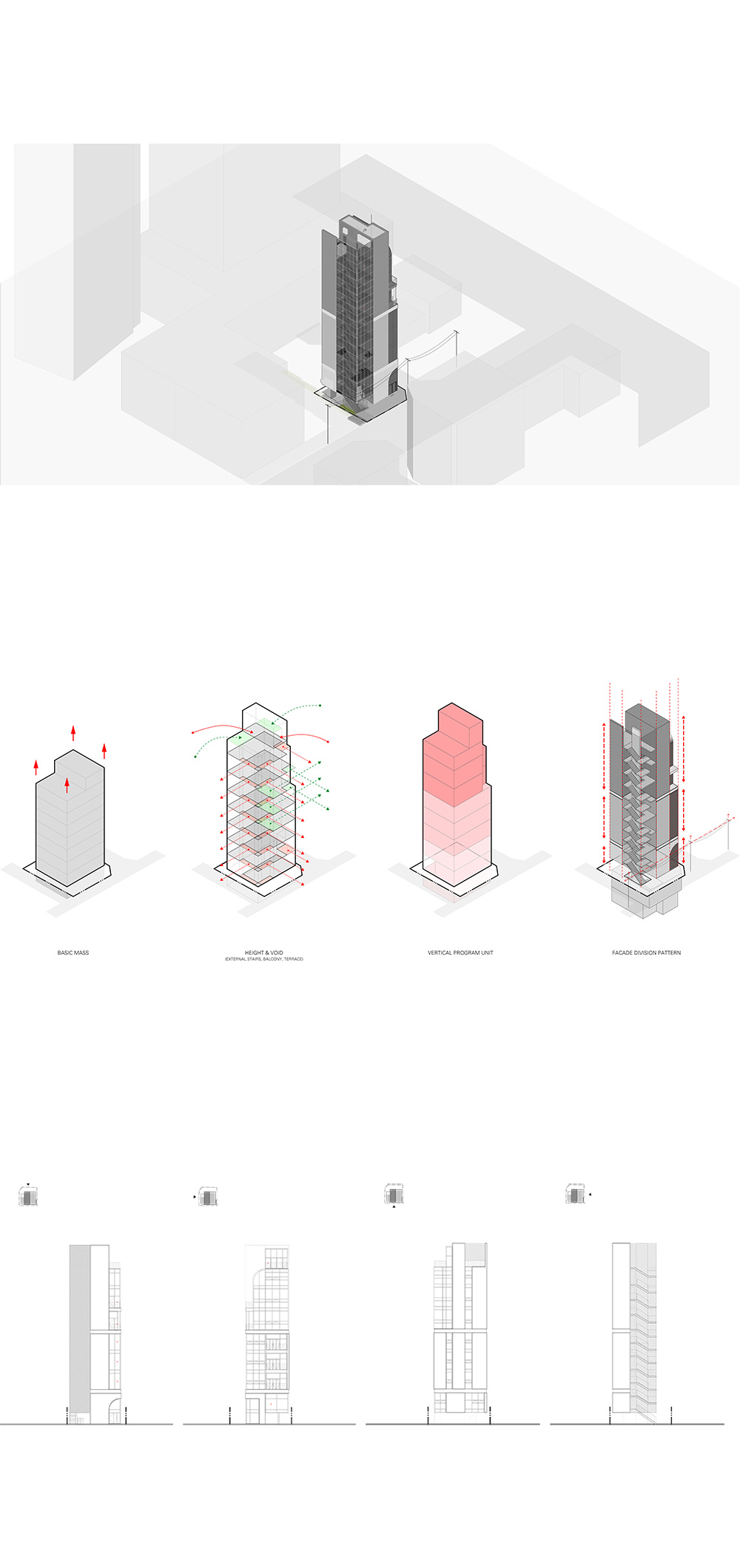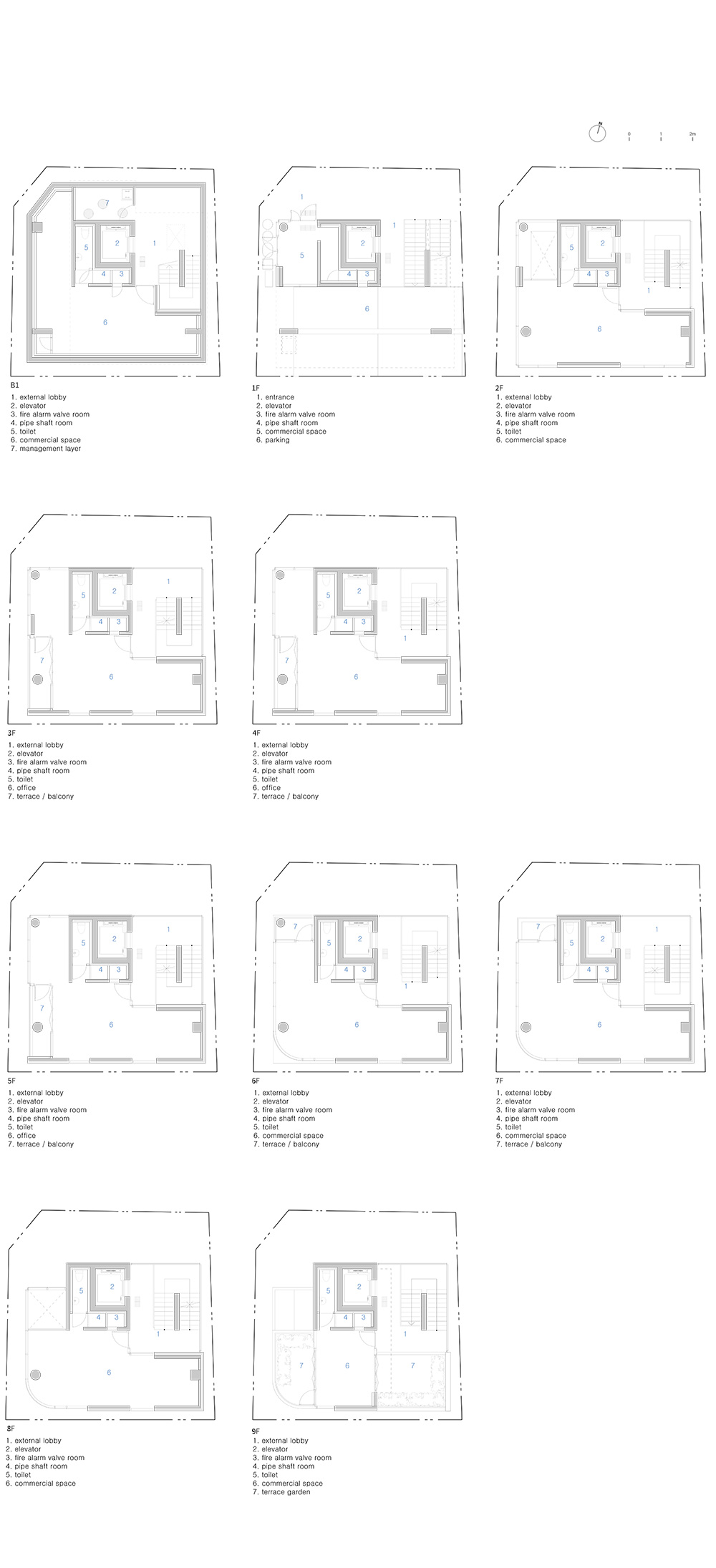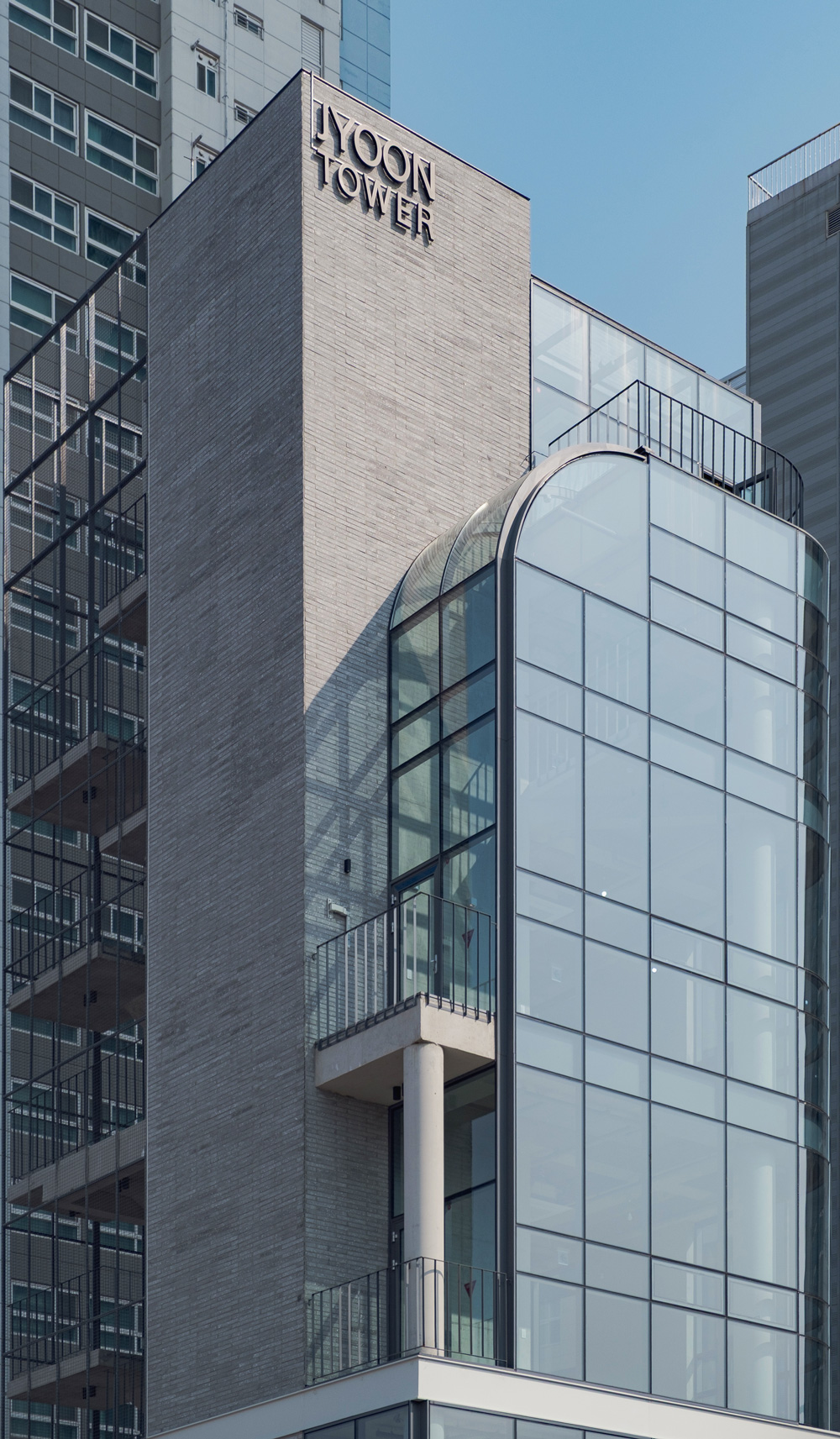Urbanlace | 공릉동 근린생활시설
페이지 정보

본문






Urbanlace | 공릉동 근린생활시설
서울의 밀도 높은 도시 지역인 공릉동에 위치한 Urbanlace는 전봇대와 뒤엉킨 가공 전선, 노후된 벽돌 건물 등 정제되지 않은 도시 요소로 둘러싸인 대상지 주변에 반응하는 프로젝트다. 점차 수직적으로 상승하는 신축 건물들이 주변을 채워가는 상황에서, 이 건물은 독립된 조형으로 두드러지기보다 주변의 시각적 혼란을 수용하고, 불규칙한 도시 요소들을 건축적 유연성과 감각적 물성으로 조율하는 방식을 택했다.
이 건물의 가장 두드러진 제스처는 메쉬 구조로 감싼 외부 공용 공간이다. 메쉬 외피는 사용자들이 계단과 복도를 오가는 모습을 동시에 가리고 드러내며 시각적인 투과성을 조절한다. 이러한 반투명성은 건물과 거리 사이의 관계를 더욱 밀접하게 만들고, 지나가는 이들의 호기심을 자극하며, 상업 공간의 유입 가능성을 높인다. 입면의 일부를 시각적으로 열어주는 방식으로 건물은 도시 맥락 속에 뿌리를 내리면서도 생동감 있는 존재감을 형성한다.
프로그램 측면에서 1층은 접근성과 노출도를 극대화할 수 있도록 리테일이나 서비스 중심의 공간으로 구성되었다. 상층부는 소규모 사무실이나 스튜디오 임차인을 위한 공간으로, 유연한 공간 구성을 염두하여 계획되었다. 각 층별 공간은 전면창을 통해 외부와 시각적으로 연결되며, 일부 공간은 개별 테라스를 갖추어 실내외의 공간 경험을 확장하고, 일부 공간은 층간 개방을 통해 공간의 감각적, 기능적 확장 가능성을 고려하여 계획되었다.
메쉬로 감싼 외부공용 공간은 지하층까지 연결된다. 이 외부 계단은 선큰 공간의 역할을 한다. 자연광의 유입과 원활한 환기를 통해, 어둡고 밀폐된 지하 공간이 쾌적하고 기능성 높은 공간으로 전환되었다. 이 외부의 공용 공간은 지하 공간에 내부와 외부 양방향 접근을 가능케 하며, 이중 동선을 통해 공간의 흐름을 더욱 풍부하게 만들고 대지에 건축적인 깊이를 더한다.
Urbanlace는 주변의 도시적 불규칙함을 제약으로 보지 않고, 오히려 건축적 명료성이 도출될 수 있는 다층적인 배경으로 해석한다. 이 건물은 주변의 파편적인 요소들을 흡수하고, 걸러내고, 재조정하는 중재자로서 기능하며, 상업 건축이 요구하는 실용성과 상업성을 충족함과 동시에, 거리에 활기를 더하는 섬세한 도시적 리듬을 제안한다.
Urbanlace는 도시 위에 자신을 강하게 드러내기보다는, 마치 도시에 짜여진 레이스처럼 섬세한 건축적 리듬을 얹는다. 내부와 외부, 공공과 사적, 노출과 은폐의 경계를 부드럽게 풀어내며, 도시 속 일상의 흐름과 건축 사이에 더욱 유연한 관계를 만들어간다.
위치 서울시 노원구 공릉동
용도 근린생활시설
대지면적 147.9㎡ (44.73평)
건축면적 78.93㎡ (23.88평)
연면적 593.38㎡ (179.50평)
규모 지하1층, 지상9층
구조 철근 콘크리트
설계 담당 장영재, 오인탁
사진 길민규, 오인탁
Urbanlace | Mixed-use Building in Gongneung-dong
Located in Gongneung-dong, a dense urban neighborhood in northeastern Seoul, Urbanlace is a project that responds directly to the unrefined textures of its immediate surroundings—an environment marked by tangled overhead utility lines, aging brick structures, and a fragmented visual landscape. While new developments in the area increasingly assert themselves with vertical mass and clean profiles, this building takes a different approach. Rather than standing out as an isolated object, it embraces the urban irregularities of the city, mediating irregular urban elements through architectural softness and material tactility.
The most prominent gesture of the building is its mesh-clad exterior circulation space. This porous skin both conceals and reveals movement along the stairs and corridors, mediating between exposure and privacy. The semi-transparency of the mesh strengthens the building's relationship with the street, inviting the curiosity of passersby and enhancing the potential for commercial engagement. By partially opening the façade to the public realm, the architecture grounds itself in its context while establishing a vivid and active presence.
Programmatically, the ground floor is dedicated to retail or service-oriented functions, maximizing street-level visibility and accessibility. The upper levels are designed as flexible spaces for small offices or studios, with spatial adaptability built into the layout. Each floor connects visually to the exterior through large glazed openings. Some units are equipped with private terraces that extend the indoor experience outward, while others feature double-height spaces that explore vertical continuity and spatial generosity.
The mesh-wrapped circulation continues down to the basement level, forming a sunken courtyard that brings daylight and fresh air into the subterranean space. What would otherwise be a dark and enclosed area is transformed into a functional and pleasant environment. This open, external circulation not only enables direct access to the basement from both interior and exterior paths, but also enriches the building's spatial sequence and adds depth to the site's architectural experience.
Urbanlace does not treat the disorder of the urban context as a constraint. Instead, it views it as a layered backdrop from which architectural clarity can emerge. The building acts as a mediator—absorbing, filtering, and reconfiguring the fragmented surroundings. It fulfills the practical and commercial demands of urban development while offering a refined urban rhythm that activates the street.
Rather than asserting itself forcefully over the city, Urbanlace overlays a delicate architectural rhythm—like lace woven into the fabric of the city. It softens the boundaries between inside and outside, public and private, visibility and concealment. In doing so, it fosters a more fluid relationship between architecture and the everyday flows of the city.
Location Gongneung-dong, Nowon-gu, Seoul
Program Mixed-use (Retail & Office)
Site Area 147.9㎡ (44.73 py)
Building Area 78.93㎡ (23.88 py)
Gross Floor Area 593.38㎡ (179.50 py)
Building Scale B1, 9F
Structure Reinforced Concrete
Design Youngjae Jang, Intak Oh
Photography Mingyu Kil, Intak Oh

