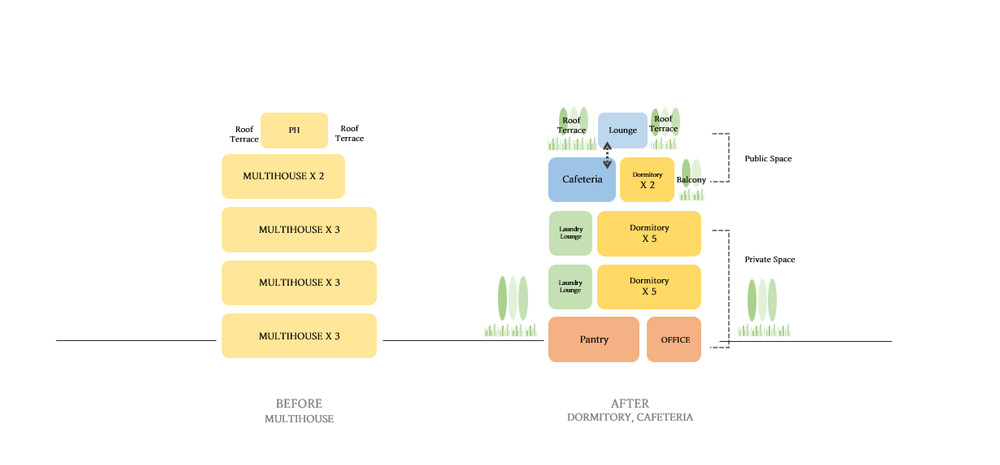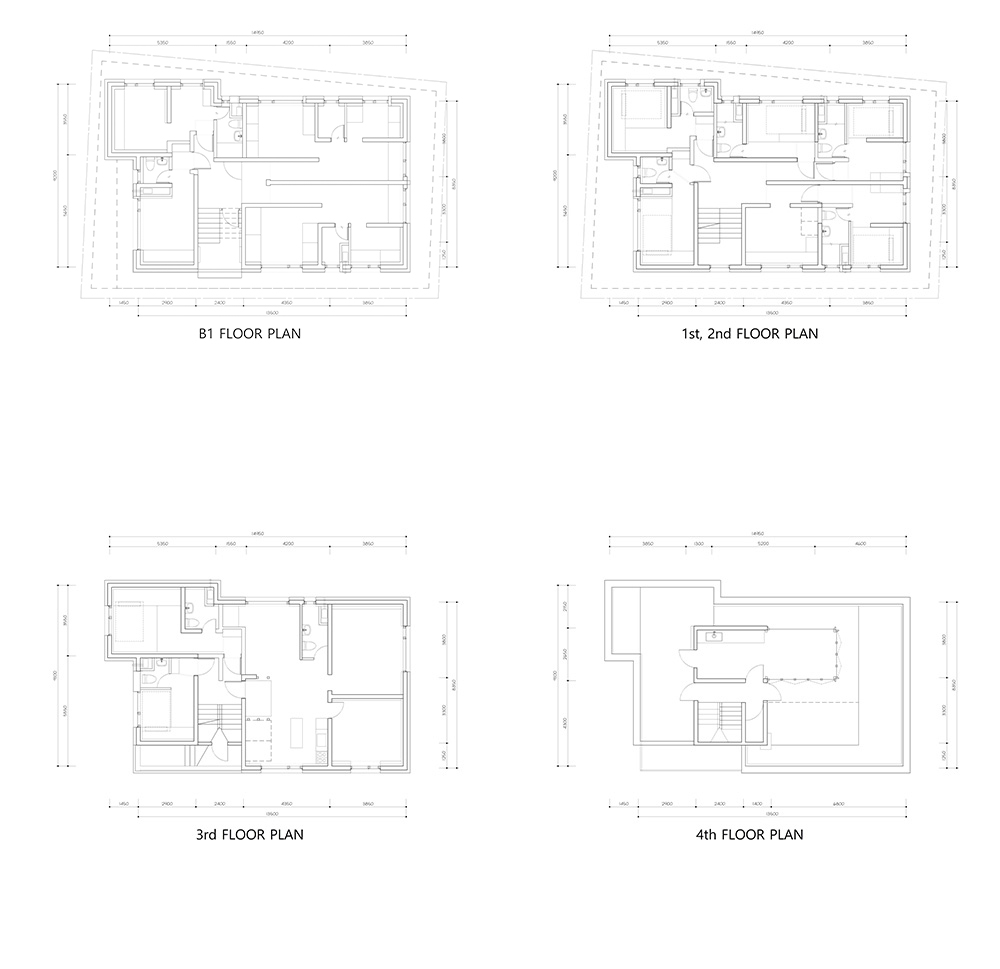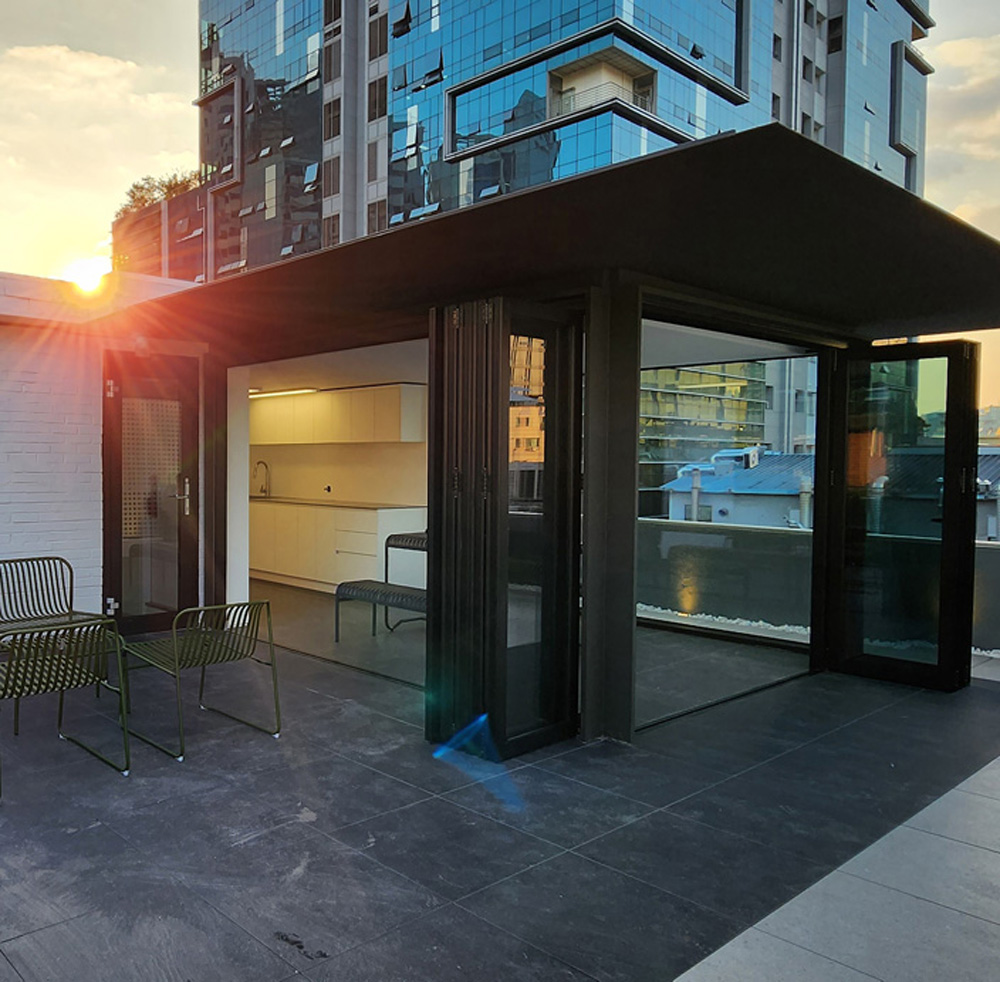성수동 기숙사 리모델링
페이지 정보

본문






성수동 기숙사 리모델링
2차 산업을 기반으로 성장했던 성수동은 2차 산업이 쇠퇴함에 따라, 비워진 공장들이 많아지고 있던 지역이다. 비워진 공간을 개성 있는 젊은이들이 채우면서 새로운 도시문화가 생겨나고 있는 서울의 핫 플레이스이다. 이 지역에서의 리모델링, 리노베이션은 자연스러운 지역적 흐름이다. 노후 공장, 주택이 카페, 음식점, 상점이 되고 있다. 기존의 용도와 새로운 용도가 만나 생성된 공간들은 새로운 분위기를 만들어 낸다.
성수동 안쪽 주택가에 위치한, 1980년대의 흔한 다가구 주택을 기업 직원들을 위한 기숙사로 리모델링하는 프로젝트이다. 기업의 아이덴티티를 드러낼 수 있는 공간, 지역적 특성에 맞게 기존 환경에 새로운 용도를 자연스럽게 녹여낼 수 있도록 만들어 내는 것이 목표였다. 다가구 주택은 기숙사와 유사한 건축적 기능 및 공간을 갖는다. 기존 구획된 벽을 최대한 활용하고, 기존 단위세대를 반으로 나눠 호수를 늘려야 했다. 또한, 각각의 단위세대에 있던 주방은 1개의 통합된 공용 주방, 수납을 위한 추가적인 통합 팬트리, 공동 세탁실을 계획하여야 했다.
잠자리 성수는 크게 세가지 영역으로 구분된다. 개인의 공간, 각 층별 분산되어 있는 공용의 공간, 옥상층과 최상층에 있는 공용의 공간이다. 저층부는 수납 및 개인 공간, 상층부는 공용 및 야외 공간 중심으로 이루어진다. 각 층의 개인 기숙사는 같은 위치에 묶어서 배치하였다. 개인 호실의 설비실은 평면상 인접하여 배치하고, 각층별로 동일 위치에 배치, 설비기능이 효율적으로 운영될 수 있도록 하였다. 각 층별 중앙부에는 라운지나 거실의 기능을 할 수 있는 공용 세탁실을 배치, 자유롭게, 융통성있게 활용될 수 있도록 하여, 작은 공간의 단점을 보완하였다. 상층부의 공용 장소는 식당, 라운지로 구성되고, 이 곳은 옥상과 인접해 있으며 확장 가능하다. 문을 열고 나가면 옥상과 마주하게 된다. 폴딩도어를 통해 개방형으로 사용이 가능한 파고라 같은 곳이다. 성수동 골목으로 부터, 수직적으로 구분된, 기숙사 구성원들 만이 독립적으로 이용할 수 있는 공동 공간의 성격을 갖는다.
개인 기숙사는 14~16㎡로 이루어져 있다. 각 공간은 별도의 화장실과 샤워실을 명확히 구분하여 배치하고, 기숙사 공간은 개방과 구분이 혼용된 형태의 공간이다. 작은 공간을 단차가 있는 가구, 개방형 가벽, 벽과 일체화된 가구 등 여러가지 건축 장치들을 통해, 실사용 가능한 최소한의 크기로 구분하여 개방과 구분이 섞이며 다양하게 활용될 수 있도록 하였다.
이곳에 있는 기숙사는 어떤 기숙사여야 할지 많은 고민이 있었다. 새것과 기존의 공존, 문화의 섞임, 용도의 섞임, 그리고 기업의 반영. 각 개체의 성격에 집중하고, 각 프로그램에 집중하고, 그렇게 하다 보니 자연스럽게 각 개체들이 섞이게 되었다. 그것이 성수의 아이덴티티가 아닐까 생각해본다. 의도치 않은 섞임에 따른 조화, 그것이 잠자리 성수이다.
위치 서울시 성동구 성수동
용도 기숙사, 근린생활시설
대지면적 210㎡ (63.52평)
건축면적 120.77㎡ (36.53평)
연면적 498.88㎡ (150.91평)
규모 지하1층, 지상4층
구조 조적조
설계 담당 장영재, 오인탁
사진 길민규, 오인탁
Jamjari Project in Seongsu
Seongsu, once an area shaped by the secondary industry, saw an increasing number of vacant factories as industrial activity declined. Recently, however, it has reemerged as a cultural hotspot, with young creatives transforming these empty spaces into characterful cafés, restaurants, and shops. Amid this evolving landscape, the Jamjary Seongsu project aimed to renovate a typical multi-family house from the 1980s into a dormitory for a company whose work spans printing, design, planning, and production—all within a casual and open work culture. The project sought to naturally embed the company’s identity into the existing residential fabric of Seongsu while introducing a new layer of usage to the building.
Given that multi-family houses and dormitories share similar spatial structures, we focused on utilizing the existing partition walls and increasing occupancy by dividing each residential unit into two. Communal kitchens were assigned to each unit, while shared laundry rooms and integrated pantry spaces were introduced for added convenience and functionality.
The dormitory was structured around three main spatial categories: private rooms, communal areas distributed across the floors, and shared spaces concentrated on the top floor. Lower floors emphasize storage and private functions, whereas upper levels accommodate more communal and open-air spaces. Private rooms are grouped together on each floor with adjacent mechanical spaces to support efficient facility operation. Shared laundry rooms are centrally placed to serve not only as utility spaces but also as informal lounges or gathering points, mitigating the limitations of compact living.
At the top level, a communal kitchen and lounge extend to the rooftop terrace. Outfitted with folding doors, this area transforms into an open pergola-like setting, offering a unique shared environment detached from the bustling Seongsu alleys below. Reserved exclusively for residents, this rooftop space creates a sense of community and retreat.
Private rooms range from 14 to 16 square meters and are designed for practicality while allowing for spatial variation. Using architectural devices such as stepped furniture, partially open walls, and built-in furnishings, we introduced flexibility between openness and separation, tailored to each resident’s needs.
Throughout the design process, we continuously reflected on the coexistence of old and new, cultural hybridity, programmatic specificity, and the embodiment of company values. As the project progressed, these considerations came together naturally. What emerged was not just a dormitory, but a space that contributes to the evolving identity of Seongsu. We believe this unintended yet harmonious blending is what truly defines Jamjary Seongsu.
Location Seongsu-dong, Seongdong-gu, Seoul, South Korea
Program Dormitory, Neighborhood Facility
Site Area 210㎡ (63.52 py)
Building Area 120.77㎡ (36.53 py)
Gross Floor Area 498.88㎡ (150.91 py)
Building Scope 1 Basement Floor, 4 Above-Ground Floors
Structure Masonry
Design Team Young-jae Jang, In-tak Oh
Photography Min-gyu Gil, In-tak Oh

