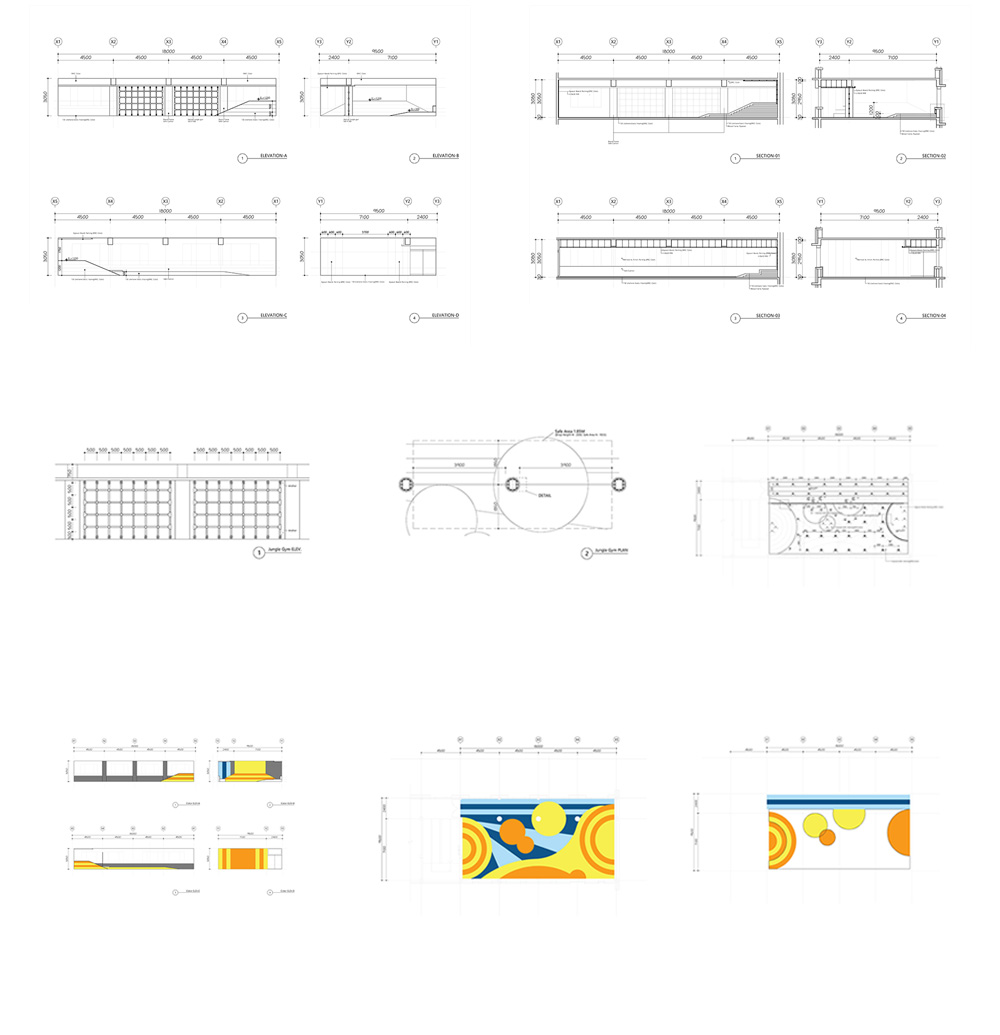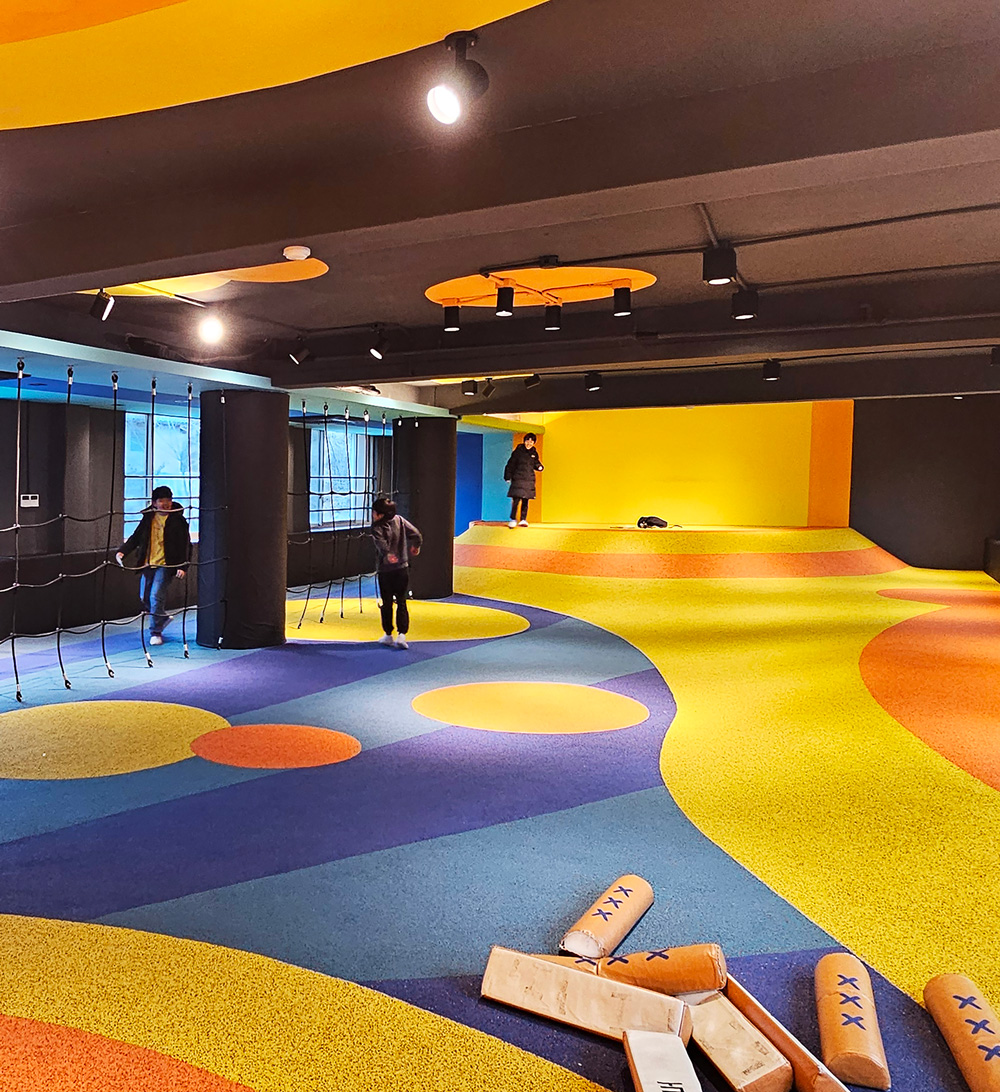Project Starline | 교동초등학교 실내 놀이 공간
페이지 정보

본문



Project Starline | 교동초등학교 실내 놀이 공간
Project Starline은 별과 우주를 테마로 한 새로운 형태의 다목적 실내 놀이터다. 이 공간은 학생, 학부모, 교사, 교직원이 함께 참여해 완성한 사례로, 기존의 다목적 교실을 창의적인 체험 공간으로 탈바꿈시켰다. 프로젝트는 새로운 사고와 추진력을 지닌 한 교사의 제안에서 시작되었으며, 최근 학생 수 감소로 인해 활용되지 않던 교실을 적극적으로 재구성하고자 하는 시도였다. 학생들은 흥미롭고 활동적인 공간을 원했고, 학부모와 교사는 안전성을, 교직원은 휴식과 기능적 활용을 중요하게 여겼다. 다양한 의견을 수렴하고 조율한 끝에, 쉬면서도 뛰어놀 수 있는 인공 지형 기반의 다목적 공간이 탄생했다.
이 공간은 자연 채광이 부족하고 주변 환경에 의해 다소 폐쇄적으로 느껴지던 곳이었다. 우리는 어두운 우주 속 별빛에서 영감을 받아 빛으로 가득 찬 상상의 세계를 그려보았다. 밤하늘의 은하수를 상징하며, 공간 전체의 흐름을 유도하는 시각적 장치로 작동한다. 별들이 흩어진 듯한 바닥과 천장의 디자인은 마치 우주를 탐험하는 듯한 경험을 제공한다. 조경 요소는 작은 별의 형상을 따라 구성되었고, 조명 패턴과 지형의 변화는 사용자의 자연스러운 움직임과 체험을 유도한다. 이는 단순한 시각적 효과를 넘어서, 아이들의 상상력을 자극하는 공간적 장치로 작동한다.
Project Starline은 단일 기능의 놀이 시설이 아닌, 수업과 다양한 활동이 모두 가능한 유연한 공간을 지향했다. 예산적 제약과 활용도를 고려해 중앙부는 개방적으로 계획하고, 가장자리에 밧줄, 구름사다리와 같은 활동 요소를 배치했다. 최소한의 요소로 최대한의 가능성을 실현하고자 한 설계 전략이다. 일반적인 학교 공간은 유사한 색채와 형식으로 구성되어 있어 아이들에게 자극을 주지 못하는 경우가 많다. Project Starline은 이러한 한계를 넘어, 공간 자체가 창의적 경험의 매개가 되도록 구성했다. 단순한 휴식 공간이 아니라 사고를 유도하고 자유로운 상상을 펼칠 수 있는 장소로 계획되었으며, 아이들에게 새로운 감각적 자극과 영감을 제공하고 나아가 교육 공간의 가능성으로 확장하고자 한다.
Project Starline | Indoor Playscape at Gyodong Elementary School
This playground is an indoor space for play created by the participations from students, school parents, teachers, and staffs. This project was started especially from a teacher who was enthusiastic, propulsive, and has imaginative thinking.
The site used to be a classroom in a school building with no specific use. We’ve faced many cases that vacant classrooms are transformed in accordance with the decline of the number of students. This project was to turn the disused space into intriguing space as well.
Students, parents, and teachers gathered around to discuss and suggest each one’s requests. A fun place from students, a safe place from parents, a resting place from teachers were asked. We examined various alternatives and arrived at the idea of multipurpose that could allow students to play and take a rest on the artificial topography.
Its location was at the far conner of a corridor, and the building of the site had rather higher hierarchy compared between two school buildings. We expected that all the people in the school as well as students could get into the flow easily and experience. We also intended it to cause curiosities through visual perception and to have constant directivity and consecutive flow. Some exciting factors for an interesting visualization were required to replace the existing achromatic colored space.

