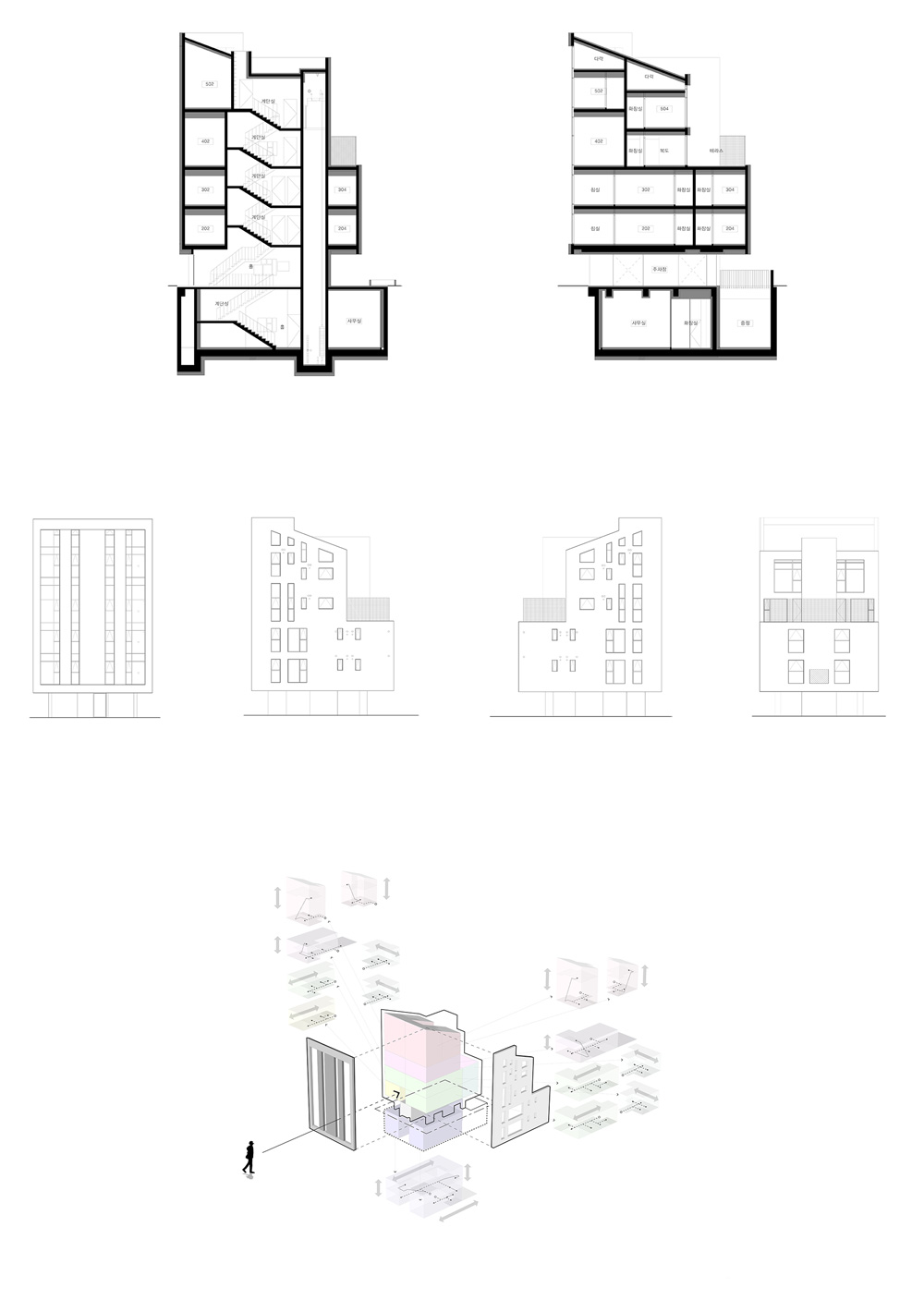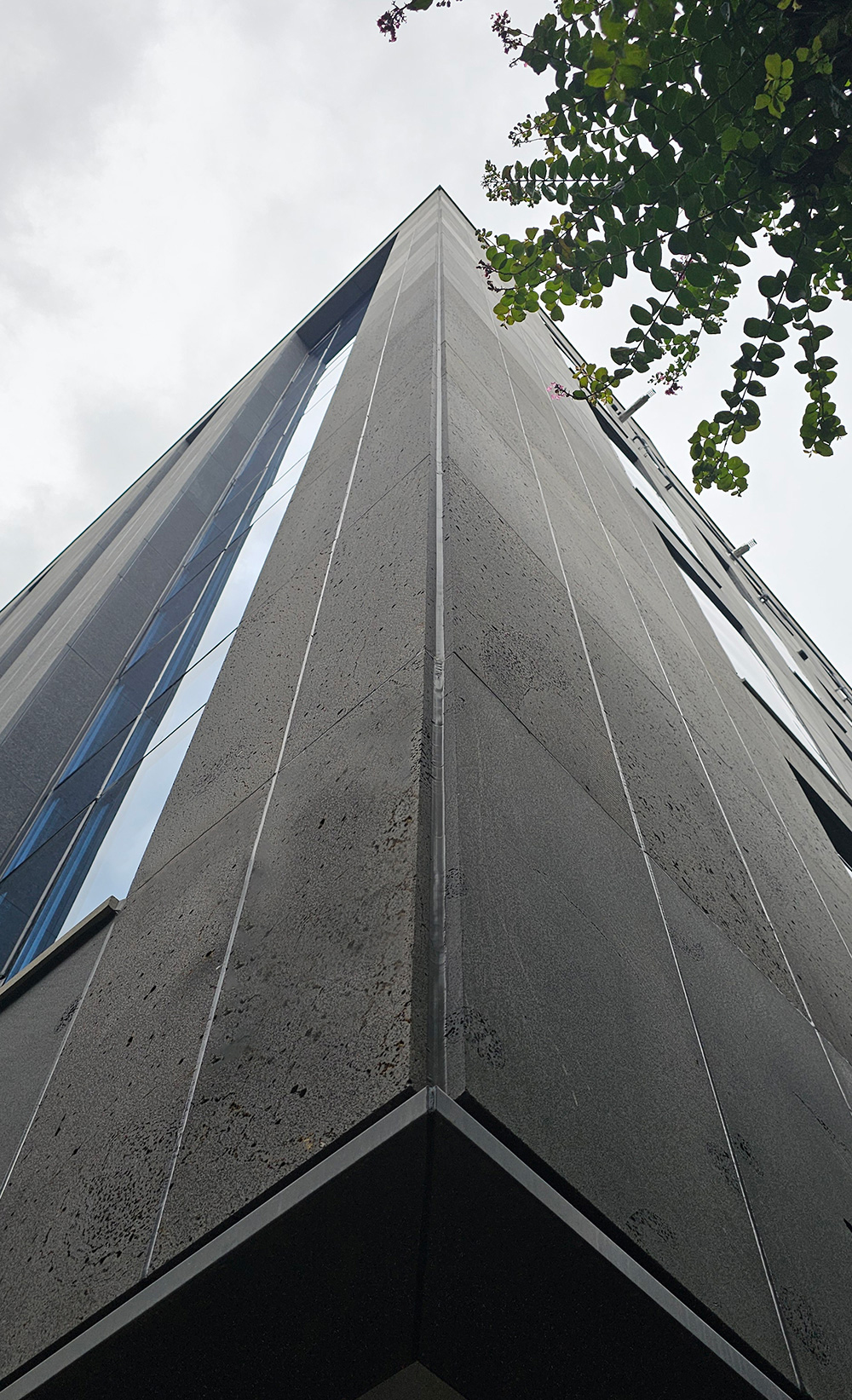Double Slit House | 서초동 다세대주택
페이지 정보

본문



Double Slit House | 서초동 다세대주택
이 프로젝트는 서울 서초동의 경사진 도시 주거지에 위치한 다세대주택이다. 대상지는 도로와 바로 접하며, 주변은 촘촘히 들어선 건물들로 구성된 밀집된 도시 주거 환경이었다.
설계의 중심에는 전면에 배치된 '이중 슬릿(double slit)'이 있다. 이는 단순한 창이 아니라 외부의 빛과 시선, 바람을 내부로 유입시키는 틈이자, 도시 풍경을 실내에 담아내는 건축적 장치로 작동한다. 도시와 건축, 내부와 외부를 시각적으로 연결하는 틈이며, 이로 인해 공간은 더욱 입체적인 감각을 획득하게 된다.
이 슬릿을 통과한 빛과 시선은 각 세대 내부로 유입되며, 공간은 수직과 수평 방향으로 유기적으로 나뉘고 연결된다. 전면에서는 큰 개구부와 슬릿이 열린 느낌을 주고, 후면으로 갈수록 점진적으로 닫히며 사적인 영역으로 변화한다. 이로써 건축은 점진적인 공간의 흐름과 위계를 만들어낸다.
지하층은 높은 층고와 함께 작은 중정(선큰)을 통해 햇빛과 바람이 유입되는 쾌적한 공간으로 구성되었으며, 1층에는 근린생활시설과 주차장을 배치해 주거 공간과 기능적으로 분리하였다. 상층으로 갈수록 테라스와 다락, 복층 구조를 활용하여 각 세대가 다양한 외부 공간과 연결되도록 하였고, 5층은 법적 높이 제한을 최대한 활용해 수직적 공간감을 확보했다.
내부는 자유로운 형태보다는 거주자의 생활 흐름을 고려한 목적성 있는 공간으로 계획되었다. 가구의 배치를 미리 고려한 구조는 공간 활용의 효율성을 높이며, 실내는 흰색 마감 위에 목재를 포인트로 사용해 따뜻하면서도 절제된 분위기를 형성한다. 이러한 재료적 감도는 외부 입면에서도 이어지며, 건물 전체의 인상을 부드럽게 만든다.
Double Slit House는 제한된 대지 조건과 법적 기준을 적극적으로 해석하여, 최대한의 세대 수를 확보함과 동시에 다양한 규모와 구조를 갖춘 세대를 구성한 다세대주택이다. 각 세대는 독립성과 기능성을 갖추고 있으며, 다양한 거주 형태에 유연하게 대응할 수 있도록 계획되었다.
위치 서울시 서초구 서초동
용도 다세대주택, 근린생활시설
대지면적 245.30㎡ (74.20평)
건축면적 146.30㎡ (44.26평)
연면적 592.31㎡ (179.17평)
규모 지하1층, 지상5층
구조 철근 콘크리트
설계 담당 장영재, 오인탁
사진 오인탁
Double Slit House | Multi-Family Housing in Seocho-dong
This project is a multi-family housing development located on a sloped urban residential site in Seocho-dong, Seoul. The site directly faces the street and is surrounded by closely packed residential buildings.
At the core of the design is the “double slit” positioned on the front façade. More than a simple window, this architectural feature functions as a narrow opening that invites light, views, and wind into the building while visually capturing the urban landscape. Acting as a spatial threshold, it connects city and architecture, interior and exterior, enhancing the spatial experience with a layered sense of depth.
Light and views entering through the slit flow into each unit, dividing and linking spaces both vertically and horizontally. Toward the front, large openings and the slit create a sense of openness, while spaces toward the rear gradually close off, shifting into more private zones. This progression shapes a subtle hierarchy and flow of spatial experience throughout the building.
The basement floor, designed with generous ceiling height and a small sunken courtyard, allows natural light and ventilation to penetrate deep into the interior. The first floor houses both neighborhood-serving facilities and a parking area, ensuring clear functional separation from the residential units above. As the building rises, terraces, lofts, and split-level spaces are introduced, providing each unit with a variety of private outdoor connections. The fifth floor maximizes the legal height limit, offering a pronounced vertical spatial quality.
The interior is defined by purposeful layouts tailored to the flow of daily life, rather than freeform shapes. Structural planning considers furniture placement in advance, enhancing spatial efficiency. White finishes paired with wooden accents create a warm yet restrained atmosphere, a material sensibility that continues onto the exterior, softening the overall impression of the building.
Double Slit House actively interprets the constraints of the compact site and regulatory limits to maximize unit count while offering a diverse mix of unit types and spatial configurations. Each residence is designed with independence and functionality in mind, capable of flexibly accommodating different lifestyles.
Location Seocho-dong, Seocho-gu, Seoul, South Korea
Program Multi-family housing, Office

